- PROJECT NAME:
- The Hangout
- Gulf Shores, AL
- ARCHITECT:
- McCollough Architecture, Inc.
Click Here to See
"Under Construction" Pictures |
 |
- PROJECT NAME:
- Ribs and Reds Restaurant
- Gulf Shores, AL
- ARCHITECT:
- BES, Inc.
|
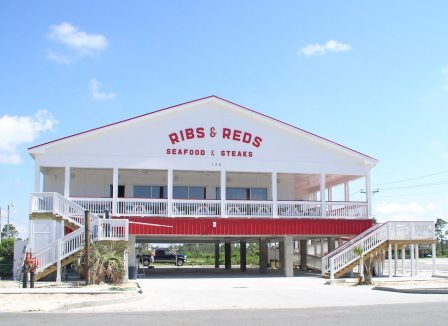 |
- PROJECT NAME:
- Palm Center Shopping Center - New Facade
- Foley, AL
- ARCHITECT:
- Jacky Ray Barganier
Architect, Inc.
|
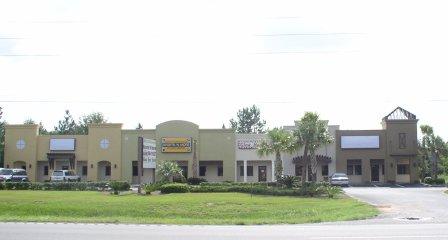 |
- PROJECT NAME:
- Our Lady of the Gulf Catholic Church Addition
- Gulf Shores, AL
- ARCHITECT:
- Jacky Ray Barganier
Architect, Inc.
|
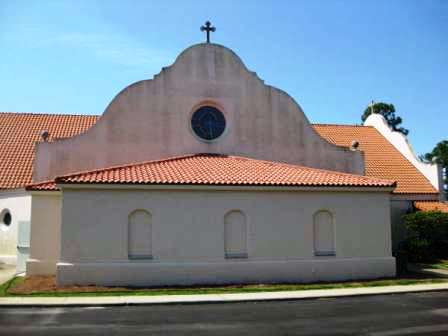 |
- PROJECT NAME:
- Gulf Shores High School-Field House Addition
- Gulf Shores, AL
- ARCHITECT:
- McCollough Architecture, Inc,
|
 |
- PROJECT NAME:
- Association for Retarded Citizens of Baldwin County, Inc.
- Foley, AL
- ARCHITECT:
- Carleton G. McCurry,
Architect
|
 |
- PROJECT NAME:
- Twin Oaks Shopping Center
- 23,000 Sq. Ft. Retail
Shopping Center
- Robertsdale, AL
- ARCHITECT:
- Frank Dagley
& Associates
|
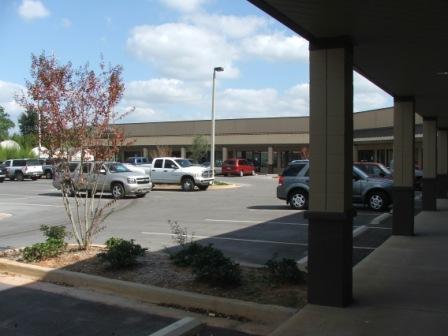 |
- PROJECT NAME:
- Grace Fellowship Presbyterian Church
- 14,000 Sq. Ft. Sanctuary
- Gulf Shores, AL
- ARCHITECT:
- Quina Grundhoefer Architects
|
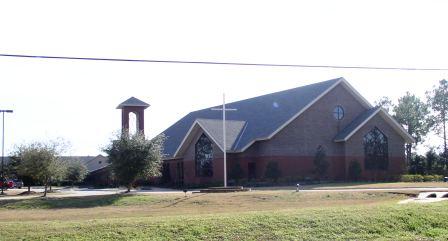 |
- PROJECT NAME:
- Blalock Seafood
- Renovation of Retail Space
- Gulf Shores, AL
- ARCHITECT:
- Carleton G. McCurry,
Architect
|
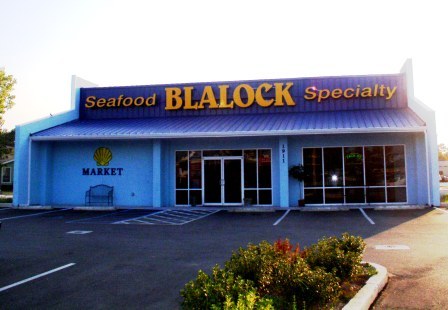 |
- PROJECT NAME:
- Airport Safe Storage
- 60,000 Sq. Ft. Climate
Controlled Building
- Gulf Shores, AL
- ARCHITECT:
- McCollough Architecture, Inc.
|
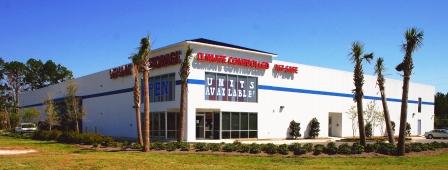 |
- PROJECT NAME:
- Gulf Shores Car Wash
- Gulf Shores, AL
- ARCHITECT:
- McCollough Architecture, Inc.
|
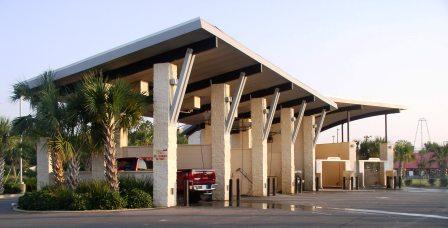 |
- PROJECT NAME:
- McCollough Institute for Appearance and Health
- 32,000 Sq. Ft. Medical
Facility with Detached
-
Villas
- Gulf Shores, AL
- ARCHITECT:
- McCollough Architecture, Inc.
|
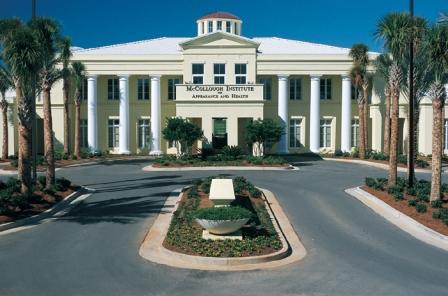 |
- PROJECT NAME:
- Gulf Island Grill Restaurant
- Insulated Concrete Form
Construction
- Gulf Shores, AL
- ARCHITECT:
- Carleton G. McCurry,
Architect
|
 |
- PROJECT NAME:
- 200 Clubhouse Drive
- 20,000 Sq. Ft. Planned
Development
-
with Offices, Retail and Restaurants
- Gulf Shores, AL
- ARCHITECT:
- Walcott Adams Verneuille
Architects
|
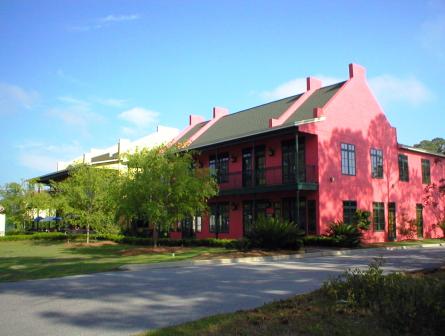 |
- PROJECT NAME:
- PalmSouth Centre
- 26,000 Sq. Ft. Retail Shopping Center
- Gulf Shores, AL
- ARCHITECT:
- Brad Lee Patterson Architect
|
 |
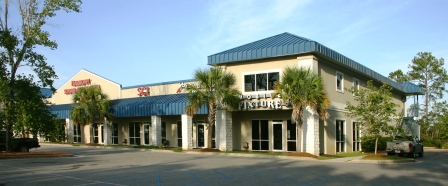
Photography Courtesy of: Revolution Photography |
- PROJECT NAME:
- Medical Arts
- 5000 Sq. Ft. Medical Office
- Gulf Shores, AL
-
- ARCHITECT:
- Carleton G. McCurry,
Architect
|
 |
- PROJECT NAME:
- Grace Fellowship Activity Center
- 8,300 Sq. Ft. Gymnasium with
Kitchen Facility
- Gulf Shores, AL
- ARCHITECT:
- Quina Grundhoefer Royal
Architects
|
 |
















